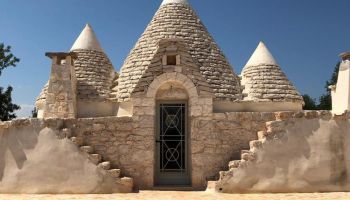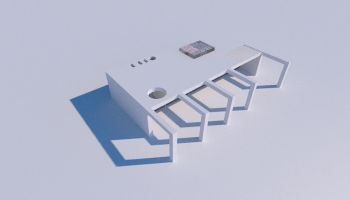The Idea
The idea is the start of the creative process, its fundamental content, around which the entire project develops. It comes from all that is inspiration for our imagination: not always when you go looking for it, but sometimes it arrives by looking at a simple object, a photo, a journey, a new color, or any detail not necessarily relevant to what we're going to create. It is that beautiful moment in which thoughts are thrown about in bulk, in which the mind is absent and dreams, imagining situations, albeit often unfeasible, that try to be organized in a short space of time. What I strongly wish to convey to my client from the first moments so that he can share with me the beautiful design journey is a love at first sight that makes you dream and gives joy and enthusiasm. When the idea became clear, the imagination already sees the finished product, and it is from here that my narration begins almost like a fairy tale, bringing the recipient by the hand in a constant manner within each choice, up to his complete realization. When the job is done, I always have with me that wonderful feeling of having finished a new journey together.


Interior design
Places where tradition and technology merge
TRULLO - Ceglie Messàpica (Puglia-Italy)
Exterior
Feasibility study
Single-family Villa (2015)
"The house into a mountain."



















